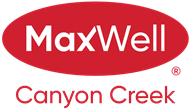About 800 Reynolds Manor Sw
This beautifully designed 2023-built corner lot offers ample modern living space with 3 bedrooms, 2.5 bathrooms, and premium upgrades throughout. The open-concept main floor features a dedicated office/den, main floor laundry, and a chef’s kitchen equipped with a gas stove, stainless steel appliances, and smart Wi-Fi functionality. Upstairs, enjoy a spacious bonus room and a luxurious primary suite with double sinks, a stand-up shower, and a soaker tub. Outside, relax on your front porch at sunset or entertain in the fully fenced backyard with a rear-attached double garage featuring Wi-Fi and camera capabilities. Enjoy year-round comfort with central A/C (under warranty). The unfinished basement with a separate entrance offers creative freedom to the next owners!
Features of 800 Reynolds Manor Sw
| MLS® # | A2222382 |
|---|---|
| Price | $789,900 |
| Bedrooms | 3 |
| Bathrooms | 3.00 |
| Full Baths | 2 |
| Half Baths | 1 |
| Square Footage | 1,834 |
| Acres | 0.10 |
| Year Built | 2023 |
| Type | Residential |
| Sub-Type | Detached |
| Style | 2 Storey |
| Status | Active |
Community Information
| Address | 800 Reynolds Manor Sw |
|---|---|
| Subdivision | Coopers Crossing |
| City | Airdrie |
| County | Airdrie |
| Province | Alberta |
| Postal Code | T4B 4G2 |
Amenities
| Amenities | Other |
|---|---|
| Parking Spaces | 2 |
| Parking | Double Garage Attached |
| # of Garages | 2 |
| Is Waterfront | No |
| Has Pool | No |
Interior
| Interior Features | Ceiling Fan(s), High Ceilings, Kitchen Island, Open Floorplan, Pantry, Recessed Lighting, Separate Entrance, Soaking Tub, Storage, Walk-In Closet(s), Bathroom Rough-in, Stone Counters |
|---|---|
| Appliances | Dishwasher, Dryer, Freezer, Garage Control(s), Gas Range, Microwave, Range Hood, Refrigerator, Washer, Central Air Conditioner, Electric Water Heater, Gas Water Heater, Humidifier |
| Heating | Fireplace(s), Forced Air, ENERGY STAR Qualified Equipment |
| Cooling | Central Air, ENERGY STAR Qualified Equipment |
| Fireplace | Yes |
| # of Fireplaces | 1 |
| Fireplaces | Electric |
| Has Basement | Yes |
| Basement | Exterior Entry, Full, Unfinished |
Exterior
| Exterior Features | Private Entrance, Rain Gutters |
|---|---|
| Lot Description | Back Lane, Back Yard, Rectangular Lot, Backs on to Park/Green Space, Corner Lot, Street Lighting |
| Roof | Asphalt Shingle |
| Construction | Vinyl Siding |
| Foundation | Poured Concrete |
Additional Information
| Date Listed | May 20th, 2025 |
|---|---|
| Days on Market | 19 |
| Zoning | R1-L |
| Foreclosure | No |
| Short Sale | No |
| RE / Bank Owned | No |
| HOA Fees | 94 |
| HOA Fees Freq. | ANN |
Listing Details
| Office | PG Direct Realty Ltd. |
|---|

