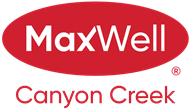About 1746 Summerfield Boulevard Se
This well-maintained family home in Airdrie offers a bright and functional layout, with ample natural light throughout thanks to newer vinyl windows. The main level features two bedrooms—including a large primary—and a cozy living room. The kitchen and dining area open onto the rear deck and fully fenced backyard, providing a great space for relaxing or entertaining. New luxury vinyl plank flooring has been added at the entrance and in the main floor bathroom for a fresh, modern touch. The fully developed lower level has a third bedroom, a second full bathroom, and a spacious family/rec room. At the rear, an oversized double detached garage offers plenty of space for parking and storage. The roof and siding were replaced in 2015, providing peace of mind for future owners. Located in family-friendly Summerhill—known for its mature trees, pickle ball and tennis courts, and extensive walking paths along scenic Nose Creek where fishing, wildlife and bird-watching opportunities abound, this bi-level is not to be missed. A.E. Bowers School is just across the street, and there’s quick access to downtown Airdrie, shopping, restaurants, and major routes. This is a fantastic opportunity to enjoy a well-cared-for home in one of Airdrie’s most established communities.
Open House
| Sat, Jun 7 | 12:00 PM - 02:00 PM |
|---|
Features of 1746 Summerfield Boulevard Se
| MLS® # | A2225282 |
|---|---|
| Price | $525,000 |
| Bedrooms | 3 |
| Bathrooms | 2.00 |
| Full Baths | 2 |
| Square Footage | 888 |
| Acres | 0.10 |
| Year Built | 1980 |
| Type | Residential |
| Sub-Type | Detached |
| Style | Bi-Level |
| Status | Active |
Community Information
| Address | 1746 Summerfield Boulevard Se |
|---|---|
| Subdivision | Summerhill |
| City | Airdrie |
| County | Airdrie |
| Province | Alberta |
| Postal Code | T4B 1V1 |
Amenities
| Parking Spaces | 2 |
|---|---|
| Parking | Double Garage Detached |
| # of Garages | 2 |
| Is Waterfront | No |
| Has Pool | No |
Interior
| Interior Features | Ceiling Fan(s), Central Vacuum, Laminate Counters, No Smoking Home, Vinyl Windows |
|---|---|
| Appliances | Dishwasher, Dryer, Electric Stove, Garage Control(s), Refrigerator, Washer, Window Coverings, Freezer |
| Heating | Forced Air, Natural Gas |
| Cooling | None |
| Fireplace | No |
| Has Basement | Yes |
| Basement | Finished, Full |
Exterior
| Exterior Features | Private Yard, Rain Gutters |
|---|---|
| Lot Description | Back Lane, Back Yard, Front Yard, Interior Lot, Lawn, Rectangular Lot, Level |
| Roof | Asphalt Shingle |
| Construction | Stucco, Vinyl Siding, Wood Frame |
| Foundation | Poured Concrete |
Additional Information
| Date Listed | June 3rd, 2025 |
|---|---|
| Days on Market | 2 |
| Zoning | R1 |
| Foreclosure | No |
| Short Sale | No |
| RE / Bank Owned | No |
Listing Details
| Office | Royal LePage Benchmark |
|---|

