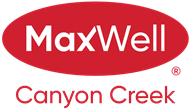About 60 Coulee Crescent Sw
BACKING ONTO GREENSPACE | SUNNY WEST FACING BACKYARD | CUSTOM DESIGNED HOME | Open House Sunday June 1st, 2-4pm. This custom designed Ledgestone Home is brimming with exceptional features and an outstanding location. With a sun-drenched west-facing backyard, backing onto open fields and a beautiful sky, this home offers the perfect setting for unwinding on the patio while watching the kids run and play. Step inside and be welcomed by soaring open-to-above ceilings and an abundance of natural light, creating a bright and airy atmosphere from the moment you enter. The main floor features a thoughtfully designed layout, including a generous living area, private office, walk-through pantry with a butler’s pantry, and a convenient mudroom. The expansive kitchen is a showpiece with an oversized island, premium built-in appliances – including an integrated Miele dishwasher – stunning two-toned solid white oak cabinetry and a sleek, seamless hood fan. Upstairs, the home offers a family-friendly layout. The primary suite is quietly tucked away at the back of the home, featuring a well-appointed ensuite with a stunning free-standing tub and a spacious walk-in closet complete with custom built-ins. In a separate wing, two generously sized children’s bedrooms share access to a thoughtfully designed bathroom with a double vanity and separated tub/shower area. Completing the upper level is a cozy bonus room and beautifully designed, oversized laundry room with extended counterspace and custom cabinetry. Heading downstairs, the layout is designed for family fun and relaxation. It features an inviting living area, perfect for movie nights with a built-in bar along with a separate space ideal for games, crafting or hobbies. The fourth bedroom and bathroom are tucked away down the hallway. Under the stairs is finished and a great space for storage. The location is truly exceptional, just steps away from the scenic Paskapoo Slopes and its beautiful nature trails. Kids can easily walk to the Calgary French & International School, as well as other top-tier nearby schools like St. Joan of Arc (K-9), West Springs School (K-9), and the anticipated new high school in the west end. Nearby amenities, shopping, and dining options are second to none. With downtown just a short drive away and convenient access to Stoney Trail and out to the mountains, this location offers the best of both city living and nature. This is an incredible home in a prime location – ready to be enjoyed.
Open House
| Sun, Jun 1 | 12:00 PM - 02:00 PM |
|---|
Features of 60 Coulee Crescent Sw
| MLS® # | A2225810 |
|---|---|
| Price | $1,240,000 |
| Bedrooms | 4 |
| Bathrooms | 4.00 |
| Full Baths | 3 |
| Half Baths | 1 |
| Square Footage | 2,552 |
| Acres | 0.09 |
| Year Built | 2022 |
| Type | Residential |
| Sub-Type | Detached |
| Style | 2 Storey |
| Status | Active |
Community Information
| Address | 60 Coulee Crescent Sw |
|---|---|
| Subdivision | Cougar Ridge |
| City | Calgary |
| County | Calgary |
| Province | Alberta |
| Postal Code | T3H 6B9 |
Amenities
| Parking Spaces | 4 |
|---|---|
| Parking | Double Garage Attached |
| # of Garages | 2 |
| Is Waterfront | No |
| Has Pool | No |
Interior
| Interior Features | Bar, Built-in Features, Closet Organizers, Granite Counters, Kitchen Island, Pantry, Quartz Counters, Vaulted Ceiling(s), Walk-In Closet(s) |
|---|---|
| Appliances | Built-In Oven, Dishwasher, Dryer, Electric Cooktop, Microwave, Range Hood, Refrigerator, Washer |
| Heating | Forced Air |
| Cooling | None |
| Fireplace | Yes |
| # of Fireplaces | 1 |
| Fireplaces | Gas |
| Has Basement | Yes |
| Basement | Finished, Full |
Exterior
| Exterior Features | Private Yard |
|---|---|
| Lot Description | Backs on to Park/Green Space, Landscaped, Lawn, Level, Low Maintenance Landscape |
| Roof | Asphalt Shingle |
| Construction | Brick, Composite Siding, Stucco |
| Foundation | Poured Concrete |
Additional Information
| Date Listed | May 30th, 2025 |
|---|---|
| Days on Market | 1 |
| Zoning | R-G |
| Foreclosure | No |
| Short Sale | No |
| RE / Bank Owned | No |
Listing Details
| Office | RE/MAX iRealty Innovations |
|---|

