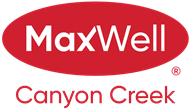About 334 Cranford Park Se
Seize this incredible opportunity to own a stunning duplex in the welcoming community of Cranston—NO CONDO FEES! This home offers 4 spacious bedrooms (including the 2 bedrooms in the basement), 3.5 baths, with dual master suite and walk-in closets and also features a SIDE ENTRANCE. Step inside to discover an open and efficient floor plan, extending seamlessly across the main level. The space is designed for comfort and functionality, featuring wide-plank laminate flooring, a large kitchen island with ample cabinet space, a dedicated dining area, and a corner pantry. Upstairs, enjoy double primary suites with generous walk-in closets, complemented by a versatile bonus room. The basement is fully developed, offering two additional large bedrooms—one with a walk-in closet—a family room, and a shared 3-piece bathroom. Outside, relax in the south-facing backyard under a portable gazebo, perfect for unwinding in the sunshine. The parking pad accommodates four vehicles and offers plenty of space to build a double detached garage in the future. Conveniently located within walking distance to bus stops, schools, parks, and scenic bike paths, this home truly has it all! With easy access to Deerfoot Trail and Stoney Trail, commuting is a breeze. Don’t miss out—schedule your showing today and make this move-in ready home yours!
Features of 334 Cranford Park Se
| MLS® # | A2226458 |
|---|---|
| Price | $579,900 |
| Bedrooms | 4 |
| Bathrooms | 4.00 |
| Full Baths | 3 |
| Half Baths | 1 |
| Square Footage | 1,429 |
| Acres | 0.07 |
| Year Built | 2014 |
| Type | Residential |
| Sub-Type | Semi Detached |
| Style | 2 Storey, Side by Side |
| Status | Active |
Community Information
| Address | 334 Cranford Park Se |
|---|---|
| Subdivision | Cranston |
| City | Calgary |
| County | Calgary |
| Province | Alberta |
| Postal Code | T3M 2C5 |
Amenities
| Amenities | Park, Playground, Clubhouse |
|---|---|
| Parking Spaces | 4 |
| Parking | Carport |
| Is Waterfront | No |
| Has Pool | No |
Interior
| Interior Features | Kitchen Island, No Smoking Home, Open Floorplan, See Remarks, Vinyl Windows |
|---|---|
| Appliances | Dishwasher, Dryer, Electric Stove, Microwave Hood Fan, Refrigerator, Washer, Window Coverings |
| Heating | Forced Air, Natural Gas |
| Cooling | None |
| Fireplace | No |
| Has Basement | Yes |
| Basement | Finished, Full |
Exterior
| Exterior Features | Private Yard |
|---|---|
| Lot Description | Back Lane, Landscaped, Low Maintenance Landscape, Gazebo |
| Roof | Asphalt Shingle |
| Construction | Vinyl Siding, Wood Frame |
| Foundation | Poured Concrete |
Additional Information
| Date Listed | June 5th, 2025 |
|---|---|
| Days on Market | 1 |
| Zoning | R-2M |
| Foreclosure | No |
| Short Sale | No |
| RE / Bank Owned | No |
| HOA Fees | 189 |
| HOA Fees Freq. | ANN |
Listing Details
| Office | First Place Realty |
|---|

