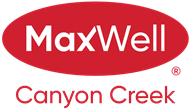About 160 Belmont Boulevard Sw
Welcome to this impeccably maintained and fully finished home in the vibrant, family-friendly community of Belmont—this home has it all! Thoughtfully designed with comfort, style, and function in mind, it features central air conditioning, a fully developed basement, a separate side entrance, professionally landscaped yard, and a double detached garage. The main floor offers a bright and open layout with stylish modern finishes and a well-appointed kitchen with stainless steel appliances and ample cabinetry. Upstairs, you'll find a serene primary suite, two additional spacious bedrooms, a 4-piece main bath, and a versatile office/den—ideal for working from home or creating a cozy reading nook. The fully developed basement features 9-foot ceilings, a large rec room, fourth bedroom, and full bathroom. With the separate side entrance, there’s potential to convert the space into a suite (subject to approval and permitting by the city)—endless possibilities for multi-generational living, guests, or future rental income. Outside, enjoy your own private oasis with a tastefully designed deck and low-maintenance landscaping—perfect for relaxing or entertaining. This non-smoking, pet-free home shows pride of ownership and is truly move-in ready. Belmont is a growing southwest Calgary community with exciting plans for future schools, an LRT stop, a Rec Centre and more—making this a home you’ll love today and a smart investment for the future.
Features of 160 Belmont Boulevard Sw
| MLS® # | A2227161 |
|---|---|
| Price | $695,000 |
| Bedrooms | 4 |
| Bathrooms | 4.00 |
| Full Baths | 3 |
| Half Baths | 1 |
| Square Footage | 1,510 |
| Acres | 0.06 |
| Year Built | 2021 |
| Type | Residential |
| Sub-Type | Detached |
| Style | 2 Storey |
| Status | Active |
Community Information
| Address | 160 Belmont Boulevard Sw |
|---|---|
| Subdivision | Belmont |
| City | Calgary |
| County | Calgary |
| Province | Alberta |
| Postal Code | T2X 4W3 |
Amenities
| Parking Spaces | 2 |
|---|---|
| Parking | Double Garage Detached |
| # of Garages | 2 |
| Is Waterfront | No |
| Has Pool | No |
Interior
| Interior Features | Closet Organizers, Kitchen Island, No Animal Home, No Smoking Home, Open Floorplan, Pantry, Quartz Counters, Walk-In Closet(s) |
|---|---|
| Appliances | Central Air Conditioner, Dishwasher, Electric Stove, Garage Control(s), Range Hood, Refrigerator, Washer/Dryer |
| Heating | Forced Air |
| Cooling | Central Air |
| Fireplace | No |
| Has Basement | Yes |
| Basement | Finished, Full |
Exterior
| Exterior Features | BBQ gas line, Garden |
|---|---|
| Lot Description | Back Lane, Back Yard, Landscaped, Low Maintenance Landscape, Street Lighting |
| Roof | Asphalt Shingle |
| Construction | Vinyl Siding |
| Foundation | Poured Concrete |
Additional Information
| Date Listed | June 2nd, 2025 |
|---|---|
| Days on Market | 2 |
| Zoning | RG |
| Foreclosure | No |
| Short Sale | No |
| RE / Bank Owned | No |
Listing Details
| Office | Century 21 Bravo Realty |
|---|

