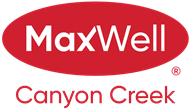About 8993 Cityscape Drive Ne
3 Bedroom Townhome with Double Attached Garage. The Ripley End’s large front porch is a welcoming refuge to greet friends and connect with the neighborhood. This open concept living space creates the ultimate entertaining and family environment. A stunning kitchen with an island breakfast bar invites everyone to pull up a chair, and a large living room offers extra space to hang out and relax. Upstairs, you'll find a conveniently located laundry room, a linen closet, a full bath, and a bright, spacious loft. Relax in the large primary bedroom, featuring a double hanging walk-in closet and an ensuite. Townhome is equipped with 8 Solar Panels! This New Construction Home has an estimated completion timeline of August 2025. Photos are representative.
Features of 8993 Cityscape Drive Ne
| MLS® # | A2227199 |
|---|---|
| Price | $539,990 |
| Bedrooms | 3 |
| Bathrooms | 3.00 |
| Full Baths | 2 |
| Half Baths | 1 |
| Square Footage | 1,492 |
| Acres | 0.04 |
| Year Built | 2025 |
| Type | Residential |
| Sub-Type | Row/Townhouse |
| Style | 2 Storey |
| Status | Active |
Community Information
| Address | 8993 Cityscape Drive Ne |
|---|---|
| Subdivision | Cityscape |
| City | Calgary |
| County | Calgary |
| Province | Alberta |
| Postal Code | T3N 2N7 |
Amenities
| Parking Spaces | 2 |
|---|---|
| Parking | Double Garage Attached |
| # of Garages | 2 |
| Is Waterfront | No |
| Has Pool | No |
Interior
| Interior Features | Bathroom Rough-in, Kitchen Island, Walk-In Closet(s) |
|---|---|
| Appliances | Dishwasher, Electric Range, Microwave Hood Fan, Refrigerator, Humidifier |
| Heating | Forced Air |
| Cooling | None |
| Fireplace | No |
| Has Basement | Yes |
| Basement | Full, Unfinished |
Exterior
| Exterior Features | None |
|---|---|
| Lot Description | Back Lane, Landscaped |
| Roof | Asphalt Shingle |
| Construction | Vinyl Siding, Wood Frame |
| Foundation | Poured Concrete |
Additional Information
| Date Listed | June 4th, 2025 |
|---|---|
| Days on Market | 2 |
| Zoning | TBD |
| Foreclosure | No |
| Short Sale | No |
| RE / Bank Owned | No |
Listing Details
| Office | Bode Platform Inc. |
|---|

