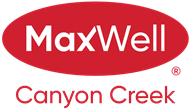About 2406, 522 Cranford Drive Se
Welcome to this beautifully upgraded top-floor unit in Cranston Ridge, offering stunning west-facing views of the mountains and Bow River Valley. This 2-bedroom, 2-bathroom home features quartz countertops, luxury vinyl plank flooring, high ceilings, and air conditioning for year-round comfort. The spacious primary suite includes a walk-in closet and a stylish ensuite with double vanities and walk-in shower. Enjoy cooking in the modern kitchen with a pullout pantry, and relax on your covered balcony with a natural gas BBQ hookup and breathtaking views. Complete with titled underground parking and a separate storage locker, this condo is just minutes from Fish Creek Park, Sikome Lake, the Bow River pathways, the South Health Campus and easy access to Deerfoot Trail. The Cranston Ridge condominium is very quiet, friendly and well run. Top-floor mountain-view units rarely come available—book your showing today!
Features of 2406, 522 Cranford Drive Se
| MLS® # | A2227281 |
|---|---|
| Price | $382,000 |
| Bedrooms | 2 |
| Bathrooms | 2.00 |
| Full Baths | 2 |
| Square Footage | 830 |
| Acres | 0.00 |
| Year Built | 2016 |
| Type | Residential |
| Sub-Type | Apartment |
| Style | Single Level Unit |
| Status | Active |
Community Information
| Address | 2406, 522 Cranford Drive Se |
|---|---|
| Subdivision | Cranston |
| City | Calgary |
| County | Calgary |
| Province | Alberta |
| Postal Code | T3M 2L7 |
Amenities
| Amenities | Elevator(s), Playground, Visitor Parking |
|---|---|
| Parking Spaces | 1 |
| Parking | Stall, Titled, Underground |
| Is Waterfront | No |
| Has Pool | No |
Interior
| Interior Features | Breakfast Bar, Double Vanity, High Ceilings, Open Floorplan, Pantry, Quartz Counters, Vinyl Windows, Walk-In Closet(s) |
|---|---|
| Appliances | Dishwasher, Dryer, Microwave, Refrigerator, Washer, Window Coverings, Electric Stove |
| Heating | Baseboard, Natural Gas |
| Cooling | Wall Unit(s) |
| Fireplace | No |
| # of Stories | 4 |
| Has Basement | No |
Exterior
| Exterior Features | Balcony, BBQ gas line, Storage, Playground |
|---|---|
| Construction | Composite Siding, Wood Frame |
| Foundation | Poured Concrete |
Additional Information
| Date Listed | June 5th, 2025 |
|---|---|
| Days on Market | 58 |
| Zoning | M-2 |
| Foreclosure | No |
| Short Sale | No |
| RE / Bank Owned | No |
| HOA Fees Freq. | ANN |
Listing Details
| Office | Real Broker |
|---|

