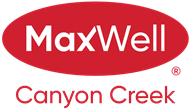About 97 Legacy Glen Green Se
97 Legacy Glen Green SE | Stunning Two-Storey Home In Legacy Is Move-In Ready! | Curb Appeal With Expansive, Professionally Landscaped, Low-Maintenance & Drought-Tolerant Yard | Kitchen & Bathrooms Shine With Elegant Granite Countertops & Kitchen Is Equipped With Oversized Island With Breakfast Bar Seating For Four, A Gas Stove, & Built-In Microwave | Upstairs, You’ll Find Three Spacious Bedrooms, Including A Generous Primary Suite With Large Walk-In Closet & A Luxuriously Upgraded Ensuite Featuring Double Vanities & A Walk-In Shower | Basement Is Partially Finished With Sealed Concrete Floors Providing Versatile Space For A Home Gym, Workshop Or Future Expansion | The West-Facing Backyard Is Perfect For Entertaining, Complete With A Custom 3-Tiered Deck | Year-Round Comfort With Central Air Conditioning | Water Softener & Reverse Osmosis System | Insulated & Drywalled Garage Adds Function & Finish | Situated In The Community Of Legacy, Close To Parks, Pathways, Shops Schools & A Short Commute To Macleod Trail, Stoney Trail & Deerfoot Trail.
Features of 97 Legacy Glen Green Se
| MLS® # | A2227302 |
|---|---|
| Price | $658,856 |
| Bedrooms | 3 |
| Bathrooms | 3.00 |
| Full Baths | 2 |
| Half Baths | 1 |
| Square Footage | 1,610 |
| Acres | 0.07 |
| Year Built | 2018 |
| Type | Residential |
| Sub-Type | Detached |
| Style | 2 Storey |
| Status | Active |
Community Information
| Address | 97 Legacy Glen Green Se |
|---|---|
| Subdivision | Legacy |
| City | Calgary |
| County | Calgary |
| Province | Alberta |
| Postal Code | T2R 0N3 |
Amenities
| Parking Spaces | 2 |
|---|---|
| Parking | Alley Access, Double Garage Detached, Garage Door Opener, Garage Faces Rear, Insulated |
| # of Garages | 2 |
| Is Waterfront | No |
| Has Pool | No |
Interior
| Interior Features | Double Vanity, Granite Counters, Kitchen Island, No Smoking Home, Open Floorplan, Pantry, Storage, Walk-In Closet(s) |
|---|---|
| Appliances | Dishwasher, Garage Control(s), Microwave, Range Hood, Refrigerator, Water Softener, Window Coverings, Gas Stove |
| Heating | Forced Air, Natural Gas |
| Cooling | Central Air |
| Fireplace | No |
| Has Basement | Yes |
| Basement | Full, Unfinished |
Exterior
| Exterior Features | Private Yard |
|---|---|
| Lot Description | Back Lane, Back Yard, Few Trees, Front Yard, Landscaped, Level, Low Maintenance Landscape, Rectangular Lot |
| Roof | Asphalt Shingle |
| Construction | Stone, Wood Frame, Aluminum Siding |
| Foundation | Poured Concrete |
Additional Information
| Date Listed | June 4th, 2025 |
|---|---|
| Days on Market | 3 |
| Zoning | R-G |
| Foreclosure | No |
| Short Sale | No |
| RE / Bank Owned | No |
Listing Details
| Office | Real Broker |
|---|

