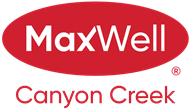About 225 Heartland Way
Welcome to this beautifully maintained home in the family friendly community of Heartland! Built in 2013, this FULLY FINISHED home with a south-facing, well-treed backyard complete with a DOUBLE DECK is perfect for outdoor entertaining or relaxing in privacy. The bright, WHITE kitchen features a GRANITE COUNTERTOPS, an ISLAND with BREAKFAST BAR seating, stainless steel appliances, and a CORNER PANTRY. The open-concept main floor is finished with rich HARDWOOD and TILE flooring, and the cozy living room is anchored by a GAS FIREPLACE with STONE SURROUND and a MANTLE. A functional MUDROOM, separated by a convenient half bath, adds to the thoughtful layout. Upstairs, you'll find a VAULTED-CEILING BONUS ROOM, 3 spacious bedrooms (including the primary bedroom) that are set apart from the bonus room, 4-piece guest bathroom and a laundry room. The primary retreat boasts a 5-piece ENSUITE with DUAL VANITIES, a SOAKING TUB, a separate shower, and a WALK-IN CLOSET. The FULLY FINISHED BASEMENT offers a LARGE FAMILY ROOM, a handy MURPHY BED for guests, ample storage, and a 3-piece bathroom with a shower. Additional features include air conditioning, a water softener, and great curb appeal. Located near parks, pathways, and quick access to amenities—this home truly has it all!
Features of 225 Heartland Way
| MLS® # | A2228014 |
|---|---|
| Price | $675,000 |
| Bedrooms | 3 |
| Bathrooms | 4.00 |
| Full Baths | 3 |
| Half Baths | 1 |
| Square Footage | 1,936 |
| Acres | 0.09 |
| Year Built | 2013 |
| Type | Residential |
| Sub-Type | Detached |
| Style | 2 Storey |
| Status | Active |
Community Information
| Address | 225 Heartland Way |
|---|---|
| Subdivision | Heartland |
| City | Cochrane |
| County | Rocky View County |
| Province | Alberta |
| Postal Code | T4C 0M6 |
Amenities
| Parking Spaces | 4 |
|---|---|
| Parking | Double Garage Attached |
| # of Garages | 2 |
| Is Waterfront | No |
| Has Pool | No |
Interior
| Interior Features | Breakfast Bar, Double Vanity, Granite Counters, Kitchen Island, Pantry, Storage, Vaulted Ceiling(s), Walk-In Closet(s), Soaking Tub |
|---|---|
| Appliances | Central Air Conditioner, Dishwasher, Garage Control(s), Gas Stove, Microwave Hood Fan, Refrigerator, Washer/Dryer, Water Softener |
| Heating | Forced Air |
| Cooling | Central Air |
| Fireplace | Yes |
| # of Fireplaces | 1 |
| Fireplaces | Gas, Mantle, Stone |
| Has Basement | Yes |
| Basement | Finished, Full |
Exterior
| Exterior Features | None |
|---|---|
| Lot Description | Back Yard, Landscaped, Treed |
| Roof | Asphalt Shingle |
| Construction | Concrete, Vinyl Siding, Wood Frame |
| Foundation | Poured Concrete |
Additional Information
| Date Listed | June 6th, 2025 |
|---|---|
| Days on Market | 1 |
| Zoning | R-LD |
| Foreclosure | No |
| Short Sale | No |
| RE / Bank Owned | No |
Listing Details
| Office | eXp Realty |
|---|

