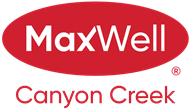About 612, 1020 9 Avenue Se
*VISIT MULTIMEDIA LINK FOR FULL DETAILS, INCLUDING IMMERSIVE 3D TOUR & FLOORPLANS!* Nestled in the heart of Inglewood—where the Bow and Elbow Rivers meet—stands a pinnacle of modern urban living: this one-of-a-kind sub-penthouse corner unit at Avli on Atlantic. Designed by award-winning Sturgess Architecture, this boutique concrete development blends contemporary elegance with timeless function. A truly custom layout, this 2-bed, 2-bath residence was created by combining part of the neighbouring unit to offer over 1,000 sq ft of beautifully curated space. Positioned on the quiet north and west sides of the building, this suite offers privacy and open-air views over the community. With minimal shared walls and located at the furthest end from the elevator, this home feels incredibly private—ideal for those seeking peace without sacrificing the perks of city life. Inside, oversized 24" x 24" tiles run throughout the open-concept floor plan. An abundance of large windows fills the space with natural light, complementing the clean lines and sleek modern finishes. The gourmet kitchen features quartz counters, stainless steel appliances (including a panelled dishwasher and updated fridge), and ample built-in cabinetry for everyday convenience. A central island with bar seating and a casual breakfast nook provides flexible dining options, while the generous dining space comfortably fits a full table. The living area opens onto a large balcony—perfect for relaxing or entertaining. The bedrooms are smartly separated for privacy. The primary retreat—completely detached from any neighbouring units—features floor-to-ceiling windows, a sliding barn door entry, and a stunning 4-pc ensuite with heated tile floors, dual floating vanity, fully tiled walls (a unique upgrade), a custom-tiled walk-in shower, and smart Japanese toilet seat covers. The second bedroom, located near the entry, features a sliding barn door and is situated beside the main 4-piece bath, which boasts matching upgrades: fully tiled walls, heated floors, a floating vanity, and a tiled tub/shower combo with a glass enclosure. Additional features include in-suite laundry, one titled underground parking stall (with the option to rent more), plus ample visitor and short-term parking. Located steps from Lina’s Italian Market, The Nash, and the Bow River Pathway system, you’re also a short stroll to the shops of 9th Ave and minutes from Ramsay, downtown, and Calgary’s Barley Belt. This is a rare chance to own a larger, newer unit in a boutique Inglewood gem—don’t miss it!

