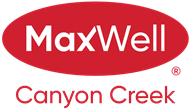About 308, 1026 12 Avenue Sw
Live Where the Energy of the City Meets the Comfort of Home
Welcome to this bright and stylish 2 bedroom, 2 bathroom condo perfectly situated in Calgary’s Beltline. Whether you're a young professional, a small family, or looking for a smart investment with roommate potential, this home delivers on location, lifestyle, and livability.
Enjoy your morning coffee or evening glass of wine on the south-facing balcony, or cozy up by the living room firepit on cooler nights.
The layout is ideal for shared living, with bedrooms and bathrooms on opposite sides of the unit for added privacy. The kitchen flows effortlessly into the open living space, making it perfect for hosting or just kicking back after a day in the city.
Step outside and walk to the best of Calgary—17th Ave, the downtown core, Prince’s Island Park, and more. Commuting is a breeze, and weekend plans are always just a few blocks away.
Other features include: Pet-friendly building, 1 titled underground parking stall, Storage locker right in front of your stall, In-suite laundry, In-suite storage, Portable A/C Unit, and a Safe, secure, and walkable neighbourhood
This is city living done right—modern comfort, unbeatable convenience, and a home that truly fits your lifestyle.

