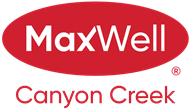About 106, 2006 Luxstone Boulevard
Beautifully updated 3-bedroom townhome in Luxstone — move-in ready and just steps from shops, restaurants, parks, and schools! The bright kitchen boasts refinished cabinetry, quartz countertops, a matte black undermount sink, stone backsplash with matching bar front, and a brand-new coffee/bar station for extra function. Fresh paint throughout adds a modern touch, while a handy nook off the kitchen is perfect for a desk or play space. Upstairs you’ll find a spacious primary suite with a charming window seat, two additional bedrooms, and a fully renovated 4-piece bathroom (2025) featuring all-new finishes. The basement is partially developed with room to expand. Enjoy recently refreshed landscaping with new flower beds front and back. Parking is convenient with two stalls right outside the door plus visitor parking only a few steps away. Walk to St. Martin de Porres High School, with W.H. Croxford High nearby. Designated elementary is Nose Creek in Bayside. This home truly has it all — style, updates, and an unbeatable location. A must-see!
Features of 106, 2006 Luxstone Boulevard
| MLS® # | A2229765 |
|---|---|
| Price | $369,900 |
| Bedrooms | 3 |
| Bathrooms | 2.00 |
| Full Baths | 1 |
| Half Baths | 1 |
| Square Footage | 1,182 |
| Acres | 0.00 |
| Year Built | 2003 |
| Type | Residential |
| Sub-Type | Row/Townhouse |
| Style | 2 Storey |
| Status | Active |
Community Information
| Address | 106, 2006 Luxstone Boulevard |
|---|---|
| Subdivision | Luxstone |
| City | Airdrie |
| County | Airdrie |
| Province | Alberta |
| Postal Code | T4B 0C4 |
Amenities
| Amenities | Trash, Visitor Parking |
|---|---|
| Parking Spaces | 2 |
| Parking | Assigned, Stall |
| Is Waterfront | No |
| Has Pool | No |
Interior
| Interior Features | Ceiling Fan(s), Closet Organizers, Granite Counters, Open Floorplan, Storage, Bar, Breakfast Bar, Vinyl Windows, Kitchen Island, No Smoking Home |
|---|---|
| Appliances | Dishwasher, Refrigerator, Electric Stove, Microwave, Washer/Dryer |
| Heating | Forced Air, Natural Gas |
| Cooling | None |
| Fireplace | No |
| Has Basement | Yes |
| Basement | Full, Partially Finished |
Exterior
| Exterior Features | Outdoor Grill, Private Entrance, Uncovered Courtyard |
|---|---|
| Lot Description | Backs on to Park/Green Space, Low Maintenance Landscape, Few Trees, Front Yard, Landscaped, Level, No Neighbours Behind, Street Lighting |
| Roof | Asphalt Shingle |
| Construction | Vinyl Siding |
| Foundation | Poured Concrete |
Additional Information
| Date Listed | August 9th, 2025 |
|---|---|
| Days on Market | 33 |
| Zoning | R2-T |
| Foreclosure | No |
| Short Sale | No |
| RE / Bank Owned | No |
Listing Details
| Office | Royal LePage Benchmark |
|---|

