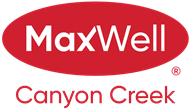About 160 Copperfield Court Se
Sophisticated & Spacious End-Unit Townhouse in Copperfield! Discover modern living in this meticulously maintained, four-level split end-unit townhouse, ideally situated in the vibrant and family-friendly community of Copperfield. Boasting an abundance of natural light and a thoughtful layout, this home offers both comfort and convenience. Step inside and be greeted by a bright and airy open-concept main floor, perfect for entertaining or relaxing. The unique four-level split design provides distinct living areas, creating a sense of spaciousness and privacy. Upstairs, you'll find not one, but two generously sized master bedrooms, each complete with its own private ensuite bathroom – a rare and highly sought-after feature! This dual-master setup is ideal for multi-generational living, a growing family, or even a sophisticated roommate arrangement. Basement is fully developed with ample storage and an extra family room/den area. Enjoy the ease of a single attached garage, providing secure parking and additional storage. As an end unit, you benefit from extra windows, enhanced privacy, and more outdoor space. Located in the desirable community of Copperfield, you'll have quick access to local amenities, including parks, pathways, schools, shopping centres, and diverse dining options. Excellent transportation links ensure an easy commute to all quadrants of the city. This is more than just a townhouse; it's a lifestyle! Don't miss the opportunity to own this exceptional property.
Open House
| Sun, Jun 29 | 01:00 PM - 02:30 PM |
|---|
Features of 160 Copperfield Court Se
| MLS® # | A2233918 |
|---|---|
| Price | $429,000 |
| Bedrooms | 2 |
| Bathrooms | 2.00 |
| Full Baths | 2 |
| Square Footage | 1,294 |
| Acres | 0.03 |
| Year Built | 2005 |
| Type | Residential |
| Sub-Type | Row/Townhouse |
| Style | 4 Level Split |
| Status | Active |
Community Information
| Address | 160 Copperfield Court Se |
|---|---|
| Subdivision | Copperfield |
| City | Calgary |
| County | Calgary |
| Province | Alberta |
| Postal Code | T2Z 4Z3 |
Amenities
| Amenities | Parking |
|---|---|
| Parking Spaces | 2 |
| Parking | Driveway, Single Garage Attached |
| # of Garages | 1 |
| Is Waterfront | No |
| Has Pool | No |
Interior
| Interior Features | High Ceilings, Laminate Counters, No Animal Home, No Smoking Home, Pantry, Storage |
|---|---|
| Appliances | Central Air Conditioner, Dishwasher, Dryer, Electric Stove, Garage Control(s), Range Hood, Refrigerator, Washer |
| Heating | Forced Air, Natural Gas |
| Cooling | Central Air |
| Fireplace | Yes |
| # of Fireplaces | 1 |
| Fireplaces | Gas, Glass Doors, Mantle |
| Has Basement | Yes |
| Basement | Partially Finished, Partial |
Exterior
| Exterior Features | Other |
|---|---|
| Lot Description | Landscaped, Lawn, Level, Low Maintenance Landscape |
| Roof | Asphalt Shingle |
| Construction | Vinyl Siding, Wood Frame |
| Foundation | Poured Concrete |
Additional Information
| Date Listed | June 25th, 2025 |
|---|---|
| Days on Market | 1 |
| Zoning | M-1 d75 |
| Foreclosure | No |
| Short Sale | No |
| RE / Bank Owned | No |
Listing Details
| Office | Real Estate Professionals Inc. |
|---|

