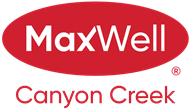About 230 Bow Ridge Court
This fully renovated walkout home in a quiet Cochrane cul-de-sac backs directly onto green space with gated access to the community sports field. Surrounded by lush landscaping, gardens, and curb-edged pathways, the 5-bedroom, 3.5-bathroom home offers nearly 4,000 sq ft of thoughtfully upgraded living space—including a fully finished basement designed for versatile indoor-outdoor living. The main floor blends warmth and function, centred around a striking double-sided stone fireplace linking the living and dining areas. The chef-inspired kitchen (2018) features granite counters, a 48” built-in KitchenAid fridge/freezer with ice and water, dual 30” Dacor wall ovens, a 36” Dacor gas cooktop, Bosch ultra-quiet dishwasher, Vent-A-Hood range, and a Panasonic Prestige microwave. Timeless cabinetry, under-cabinet lighting, and stylish finishes complete the space. Off the entry are two bright offices—perfect for remote work or creative pursuits. One was professionally customized in 2021 with built-in cabinetry and a quartz desk. Rich hardwood floors, large windows, and triple-pane exterior doors (2023) add to the home’s inviting feel. A front porch and powder room near the garage entry offer additional convenience. Upstairs, a vaulted bonus room creates a flexible family zone. The spacious primary suite includes a custom walk-in closet (2018) and a fully renovated ensuite with quartz double vanity, tiled shower, soaker tub, and heated floors. Two additional bedrooms share another beautifully updated full bath. The walkout basement adds in-floor heating, two more bedrooms, a full bathroom, and a kitchenette with under-counter fridge and built-in microwave. Step into the glass-enclosed sunroom (2019) through a 13' sliding door—perfect for morning coffee or quiet evenings overlooking the yard. Additional Features & Upgrades: Roof replaced (2021) Large triple pane windows and new exterior doors (2023), custom blinds & drapes throughout. Two high-efficiency Lennox furnaces with built-in dehumidifiers (2018) Two Comfort Aire 2.5-ton A/C units (2023) NTI condensing boiler & timed hot water recirculation (2018) Oversized insulated garage with 50,000 BTU Big Maxx heater. Widened driveway & rear gate walkway (2020) Curb-Ease concrete edging (2023) around yard. Keter Artisan 7x7 resin shed (2022) Whole-home speaker system with outdoor zones, Kenmore Elite washer/dryer with steam. Located steps from parks, pathways, and everyday amenities, this home combines high-end finishes with peace-of-mind upgrades—offering truly move-in-ready living in one of Cochrane’s most established communities.
Features of 230 Bow Ridge Court
| MLS® # | A2234195 |
|---|---|
| Price | $1,290,000 |
| Bedrooms | 5 |
| Bathrooms | 4.00 |
| Full Baths | 3 |
| Half Baths | 1 |
| Square Footage | 2,752 |
| Acres | 0.15 |
| Year Built | 1999 |
| Type | Residential |
| Sub-Type | Detached |
| Style | 2 Storey |
| Status | Active |
Community Information
| Address | 230 Bow Ridge Court |
|---|---|
| Subdivision | Bow Ridge |
| City | Cochrane |
| County | Rocky View County |
| Province | Alberta |
| Postal Code | T4C 1T5 |
Amenities
| Parking Spaces | 4 |
|---|---|
| Parking | Double Garage Attached, Insulated |
| # of Garages | 2 |
| Is Waterfront | No |
| Has Pool | No |
Interior
| Interior Features | Bar, Built-in Features, Ceiling Fan(s), Closet Organizers, Double Vanity, Granite Counters, High Ceilings, Kitchen Island, Pantry, Recessed Lighting, Soaking Tub, Vaulted Ceiling(s), Walk-In Closet(s), Wired for Sound |
|---|---|
| Appliances | Bar Fridge, Central Air Conditioner, Dishwasher, Garage Control(s), Garburator, Gas Cooktop, Microwave, Range Hood, Refrigerator, Washer/Dryer, Window Coverings, Double Oven |
| Heating | Boiler, Hot Water |
| Cooling | Central Air |
| Fireplace | Yes |
| # of Fireplaces | 1 |
| Fireplaces | Dining Room, Double Sided, Gas, Living Room |
| Has Basement | Yes |
| Basement | Finished, Full, Walk-Out |
Exterior
| Exterior Features | Balcony, Fire Pit, Garden |
|---|---|
| Lot Description | Back Yard, Backs on to Park/Green Space, Cul-De-Sac, Fruit Trees/Shrub(s), Garden, Landscaped, No Neighbours Behind |
| Roof | Asphalt Shingle |
| Construction | Stone, Stucco, Wood Frame |
| Foundation | Poured Concrete |
Additional Information
| Date Listed | June 25th, 2025 |
|---|---|
| Days on Market | 1 |
| Zoning | R-LD |
| Foreclosure | No |
| Short Sale | No |
| RE / Bank Owned | No |
Listing Details
| Office | eXp Realty |
|---|

