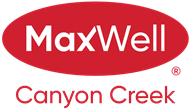About 167 Westlake Bay
What an exceptional opportunity you won't want to miss out on! This is 40+ living at it's finest in the sought after community of Diamond Shore Villas. Step inside a meticulously kept home that has been thoughtfully updated with a open concept layout and drenched with natural light throughout. The spacious kitchen is a chef's delight with a huge island which offers more seating space, ample granite counterspace, corner pantry and an abundance of cabinets. The kitchen flows seamlessly into the breakfast nook/dining area and living room which is highlighted by the cozy fireplace. Enter out onto the newly expansive deck where you can enjoy a barbeque and relax where you can keep cool under your electric awning. Completing the main floor is a 4pc bathroom, a main floor laundry area, a versatile flex room which is currently being used as a dining room but could be used as a second bedroom on the main floor or a office space and a fabulous Primary bedroom with plenty of room for a king bed, a walk-in closet and a 3pc ensuite. Come on down to a fully developed basement with a good sized rec/family room, a 4pc bathroom, another great sized bedroom with walk-in closet and a storage/work room with hook ups for a kitchen area. This wonderful bungalow has gleaming hardwood and new carpet. There is plenty of parking with a heated garage and visitor parking close by for your guests. RV parking is available. So close to the lake and walking paths!
Features of 167 Westlake Bay
| MLS® # | A2245899 |
|---|---|
| Price | $658,500 |
| Bedrooms | 2 |
| Bathrooms | 3.00 |
| Full Baths | 3 |
| Square Footage | 1,402 |
| Acres | 0.13 |
| Year Built | 2004 |
| Type | Residential |
| Sub-Type | Semi Detached |
| Style | Bungalow, Side by Side |
| Status | Active |
Community Information
| Address | 167 Westlake Bay |
|---|---|
| Subdivision | NONE |
| City | Strathmore |
| County | Wheatland County |
| Province | Alberta |
| Postal Code | T1P 1X9 |
Amenities
| Amenities | Snow Removal, Visitor Parking |
|---|---|
| Parking Spaces | 4 |
| Parking | Double Garage Attached, Garage Door Opener, Heated Garage |
| # of Garages | 2 |
| Is Waterfront | No |
| Has Pool | No |
Interior
| Interior Features | Central Vacuum, Granite Counters, Kitchen Island, Open Floorplan, Pantry, See Remarks, Sump Pump(s) |
|---|---|
| Appliances | Dishwasher, Dryer, Electric Stove, Garage Control(s), Humidifier, Microwave Hood Fan, Refrigerator, Washer, Water Softener, Window Coverings |
| Heating | Fireplace(s), Forced Air |
| Cooling | None |
| Fireplace | Yes |
| # of Fireplaces | 1 |
| Fireplaces | Gas |
| Has Basement | Yes |
| Basement | Finished, Full |
Exterior
| Exterior Features | BBQ gas line, Awning(s) |
|---|---|
| Lot Description | Cul-De-Sac, Few Trees, Front Yard, Landscaped |
| Roof | Asphalt Shingle |
| Construction | Stone, Stucco, Wood Frame |
| Foundation | Poured Concrete |
Additional Information
| Date Listed | August 6th, 2025 |
|---|---|
| Days on Market | 1 |
| Zoning | R3 |
| Foreclosure | No |
| Short Sale | No |
| RE / Bank Owned | No |
Listing Details
| Office | Royal LePage Benchmark |
|---|

