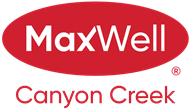About 234, 2211 19 Street Ne
Welcome to your new spacious, bright, open and beautifully renovated 3 bedroom townhome in Vista Heights!! Pride of ownership is very evident with this one as everything has been maintained greatly. The main level features a naturally lit kitchen with a lot of cabinets and counter space. The rest of the main level is an open and very bright dining / family / living room area. The main floor has 2 entrances. The front door has a cozy spot to bbq looking over a nice green field while the back has a little garden. The top floor has your primary bedroom, 2 other bedrooms and a 4 piece full bathroom. The unfinished basement has the furnace, washer and dryer and is open and ready for your imagination for development. Your parking stall is just a 30 second walk away from your unit and the complex features a ton of open grass areas, a playground and is walking distance to a few schools, shopping and public transit. Located just a couple of minutes from 16th Ave and Deerfoot makes getting anywhere in the city very easy to get to. Please book your private showing asap as this unit won't last long.
Features of 234, 2211 19 Street Ne
| MLS® # | A2226091 |
|---|---|
| Price | $299,990 |
| Bedrooms | 3 |
| Bathrooms | 1.00 |
| Full Baths | 1 |
| Square Footage | 1,117 |
| Acres | 0.00 |
| Year Built | 1962 |
| Type | Residential |
| Sub-Type | Row/Townhouse |
| Style | 2 Storey |
| Status | Active |
Community Information
| Address | 234, 2211 19 Street Ne |
|---|---|
| Subdivision | Vista Heights |
| City | Calgary |
| County | Calgary |
| Province | Alberta |
| Postal Code | T2E 4Y5 |
Amenities
| Amenities | Park, Parking, Playground, Snow Removal, Trash |
|---|---|
| Parking Spaces | 1 |
| Parking | Stall |
| Is Waterfront | No |
| Has Pool | No |
Interior
| Interior Features | No Smoking Home, Open Floorplan, See Remarks, Storage |
|---|---|
| Appliances | Dishwasher, Dryer, Microwave, Microwave Hood Fan, Refrigerator, Washer, Window Coverings |
| Heating | Forced Air |
| Cooling | None |
| Fireplace | No |
| Has Basement | Yes |
| Basement | Full, Unfinished |
Exterior
| Exterior Features | Courtyard, Garden, Playground |
|---|---|
| Lot Description | Back Yard, Backs on to Park/Green Space, Front Yard, Lawn, Many Trees, Street Lighting, Treed |
| Roof | Tar/Gravel |
| Construction | Concrete, Stucco, Wood Frame |
| Foundation | Poured Concrete |
Additional Information
| Date Listed | June 2nd, 2025 |
|---|---|
| Days on Market | 3 |
| Zoning | M-C1 |
| Foreclosure | No |
| Short Sale | No |
| RE / Bank Owned | No |
Listing Details
| Office | CIR Realty |
|---|

